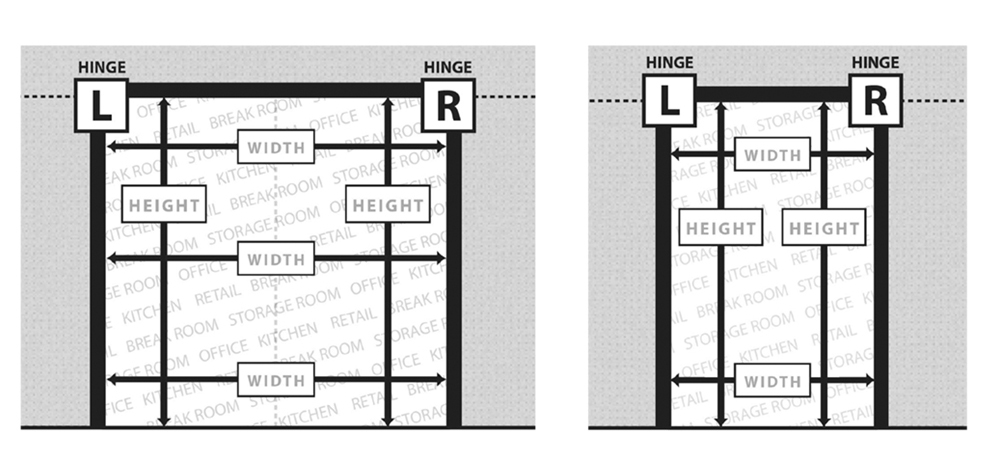Door Measurement Guide
FOR FINISHED OPENINGS
(FOR USE WHEN ORDERING DOOR FOR EXISTING OPENING, NEW FRAME IS NOT NEEDED)
The finished opening is the clear opening inside your jamb after all finishing, trim and flooring has been completed. If you are replacing an existing door, remember to always measure the opening - NOT the door.
- Measure the height of your opening at each side
- Measure the width of the opening at the top, middle and bottom to make sure the opening width is constant. If the measurement is not constant (square & plumb), use the smallest measurement so the door will fit properly.
- For a single door - choose a left or right side hinge from the front of the door (front of door is side facing the customer).

FOR NEW CONSTRUCTION
(OR WHEN ORDERING BOTH DOOR AND FRAME)
The rough opening is the clear opening inside your wall before any trim or finish work has been added. Note: Allow for flooring if needed.
For Galvanized Steel Frames (Drywall Openings):
Used With:Light Duty Aluminum Traffic Door, Light Duty Traffic Door and Medium Duty Traffic Door
Subtract 2-3/4” from the rough opening width and subtract 1” from the rough opening height. This will give you your Finished Dimensions. Order frame and doors based off of these finished dimensions.
Example: Rough Opening Dimensions = 38-3/4” x 85”, Finished Opening Dimensions (to use for order) = 36” x 84”
For C-Channel Frames:
Used With: Medium Duty Wood Core Traffic Door, Medium Duty Insulated Wood Core Traffic Door, Heavy Duty Retail Traffic Door, Freezer Impact Door, Washdown Impact Door, Medium Duty ABS Impact Door and Medium Duty Impact Door
Subtract 1-1/4” from the rough opening width and subtract 5/8” from the rough opening height. This will give you your Finished Dimensions. Order frame and doors based off of these finished dimensions.
Example: Rough Opening Dimensions = 37-1/4” x 84-5/8”, Finished Opening Dimensions (to use for order) = 36” x 84”
For Structural Tube Frames:
Used With: Heavy Duty Impact Door and Heavy Duty ABS Impact Door
Subtract 4-1/4” from the rough opening width and subtract 2-3/16” from the rough opening height. This will give you your Finished Dimensions. Order frame and doors based off of these finished dimensions.
Example: Rough Opening Dimensions = 40-1/4” x 86-3/16”, Finished Opening Dimensions (to use for order) = 36” x 84”